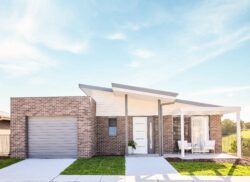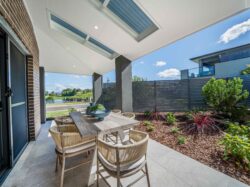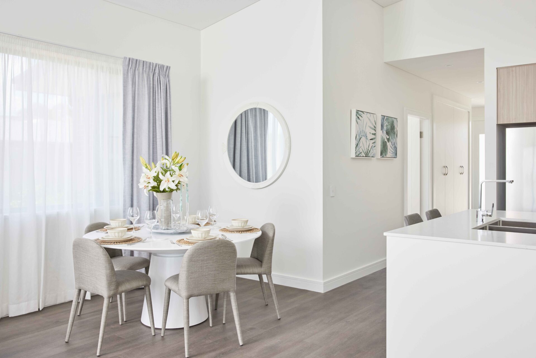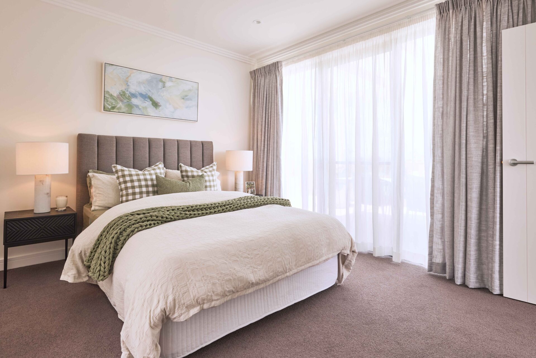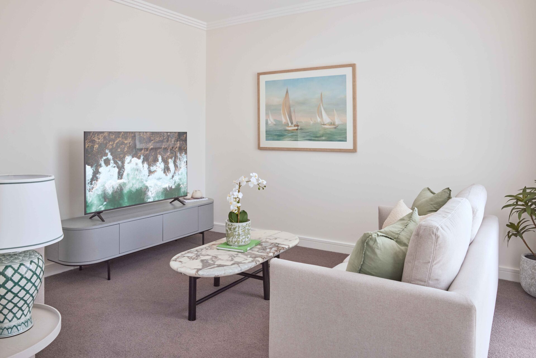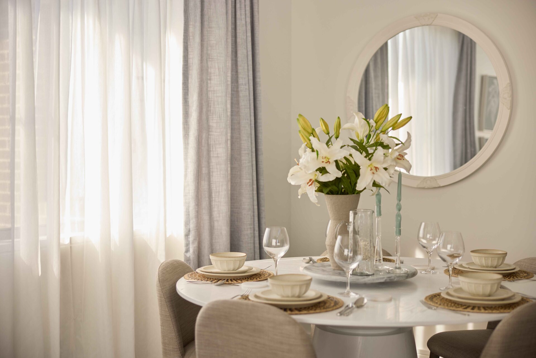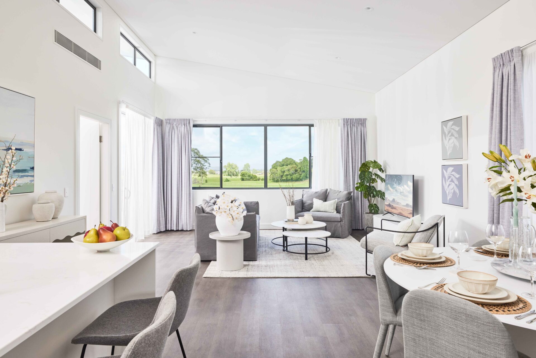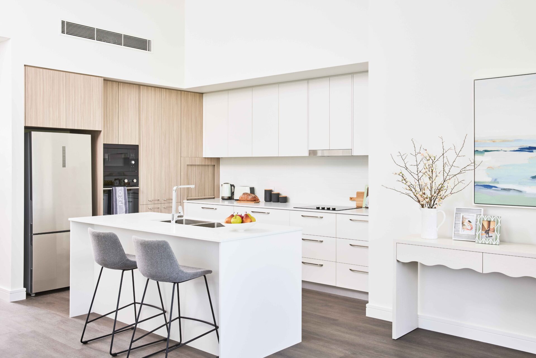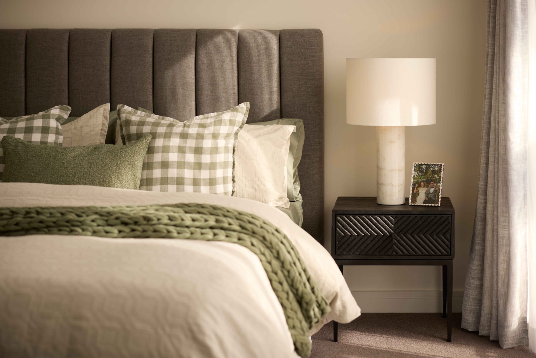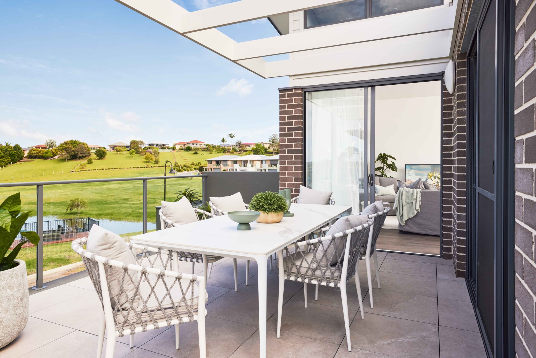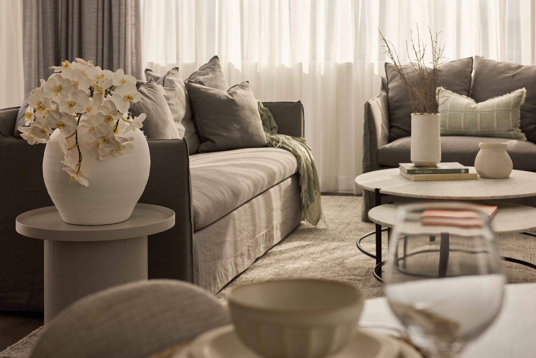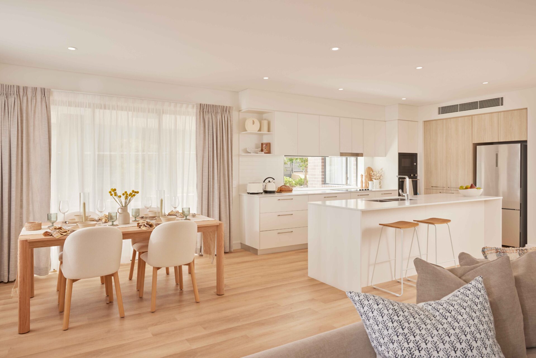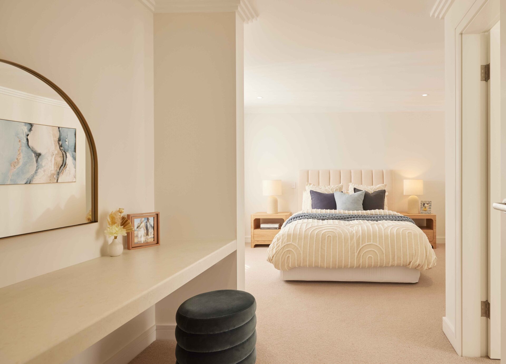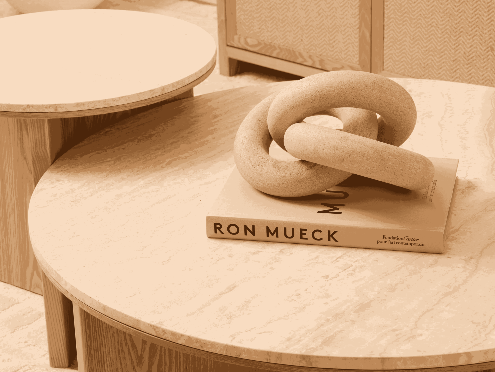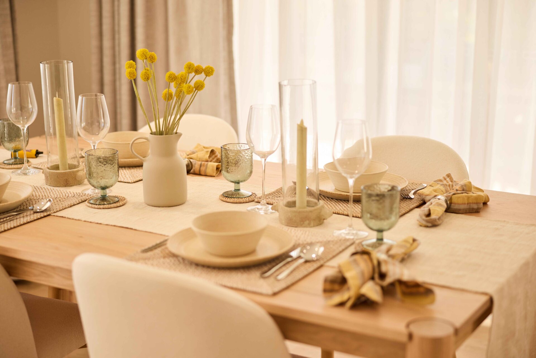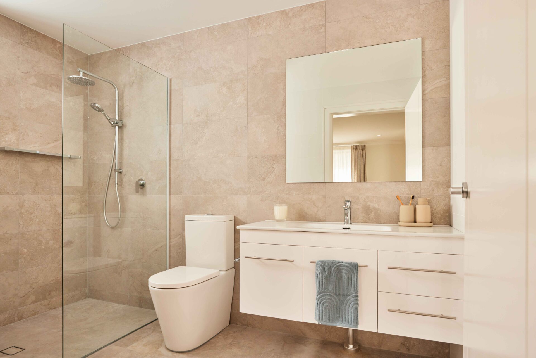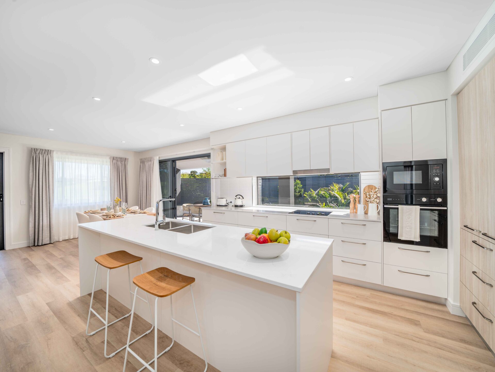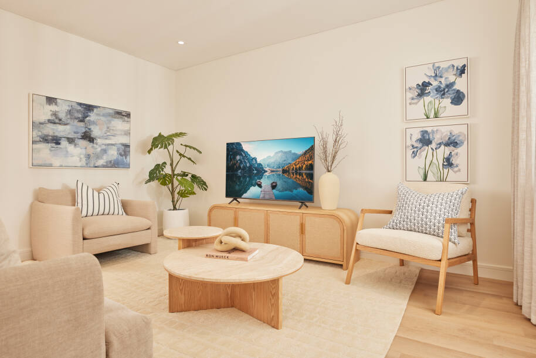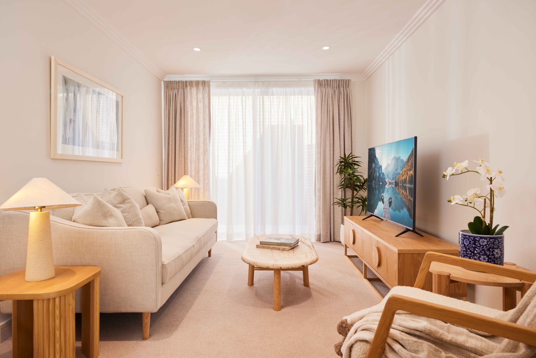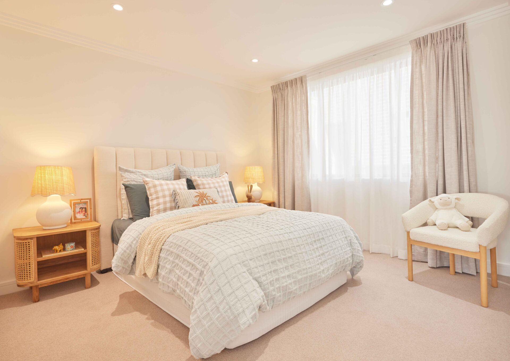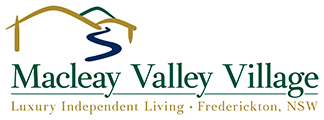“Retire in Style” in a village like no other…
Macleay Valley Village offers the best in seniors retirement living.
Each retirement home offers luxury single level living and includes high-end finishes and contemporary design for easy living. Macleay Valley Village has a range of stylish properties for sale. Each home has solar hot water & ducted air-conditioning and ample outdoor entertaining. Many brand new homes have stunning valley views & plenty of wide open spaces.
Book your tour of the village and discover how you could be enjoying stylish independent living surrounded by a secure community of friendly faces in this stunning location.
Your stylish villa…
Each villa features:

- 2 spacious bedrooms with ample wardrobe space plus ensuite or bathroom
- A flexi room – Use this room as you wish: family room, craft room, study or media room, it’s your choice!
- Luxury open plan kitchen, lounge and dining room with easy access to your outdoor entertaining space
- Private access to each villa, double & single garage options with automated roller door and internal access
- Each villa features a modern colour scheme and ample windows reflecting natural light and vistas
- All villas have solar hot water panels, air conditioning, quality fixtures, fittings and high end appliances
- Outdoors find an entertainers terrace or courtyard and garden spaces to make the most of country living
You deserve the best
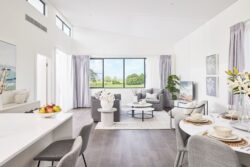
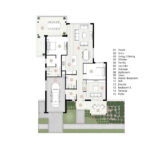
Terrace Villa
Internal area A type (B & C): 138 m2
Total Area (inc. terrace): 16 5m2
Highlights
- Practical single level (no stairs)
- Master bedroom/WIR and ensuite
- Open plan kitchen/lounge and dining
- Second bedroom and bathroom
- Internal garage access
Room Dimensions
Master Bedroom/WIR: 20.0 m2
Ensuite: 5.4 m2
Kitchen/Dining/Lounge: 51.7 m2
Bedroom: 2 12.3 m2
Flexi Room: 13.8 m2
Laundry: 4.2 m2
Garage: 24.0 m2
Bathroom: 5.9 m2
Terrace: 27 m2
Important note: Floor plan and images have been prepared as a representation for marketing purposes only. Internal layouts and details on this floor plan are indicative only and should not be relied upon as the final product.
Dimensions and areas are approximate. The furniture and furnishings depicted are not included with any sale, prospective purchases must refer to the contract of sale for the list of inclusions.
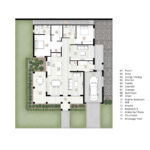
Courtyard Villa
Internal area A type (B & C): 141.3 m2
Total Area (inc. courtyard): 170.7 m2
Highlights
- Practical single level (no stairs)
- Master bedroom/WIR ensuite
- Open plan kitchen/lounge and dining
- Second bedroom and bathroom
- Internal garage access
Room Dimensions
Master Bedroom/WIR: 23.0 m2
Ensuite: 5.6 m2
Kitchen/Dining/Lounge: 55.1 m2
Bedroom: 2 11.3 m2
Flexi Room: 13.5 m2
Laundry: 5.8 m2
Garage: 21.1 m2
Bathroom: 5.7 m2
Courtyard: 29.4 m2
Important note: Floor plan and images have been prepared as a representation for marketing purposes only. Internal layouts and details on this floor plan are indicative only and should not be relied upon as the final product.
Dimensions and areas are approximate. The furniture and furnishings depicted are not included with any sale, prospective purchases must refer to the contract of sale for the list of inclusions.

